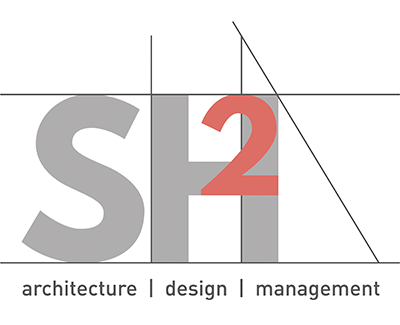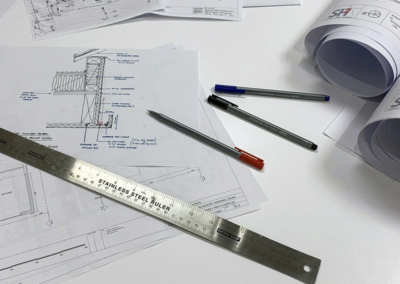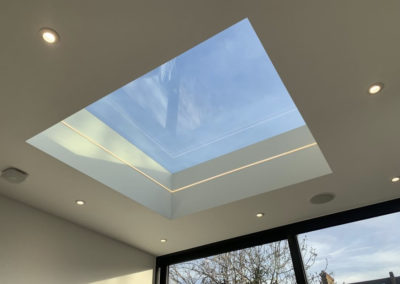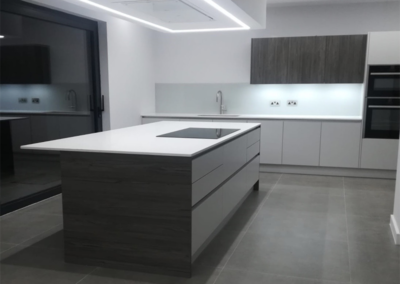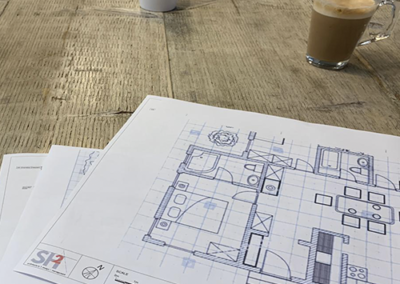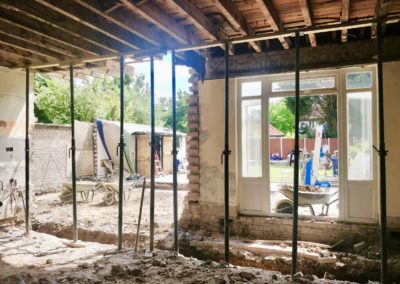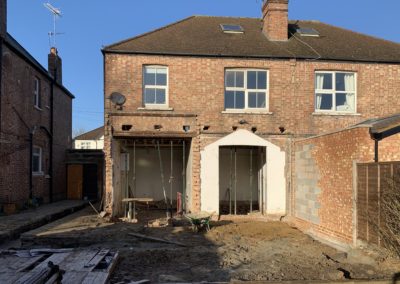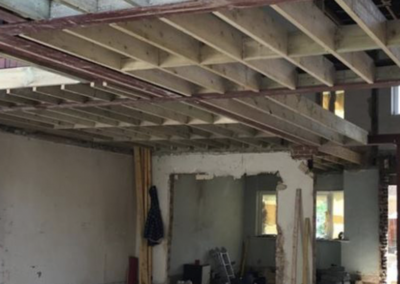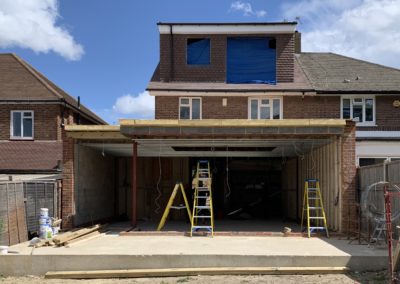SH2 Consulting offers end-to-end design and management services for your refurbishment project, bringing together an array of experience from the various ends of the development spectrum ranging from architectural designers, cost consultants right through to construction managers during the build phase to completion.
Exceptional service and attention to detail are paramount to how we renovate
“SH2 were essential to the success and smooth running of the project from start to finish. They showcase in depth knowledge on all aspects of design and construction which provided me with not only a high level of comfort whenever when I was away from site, but also valuable guidance for both minor and major decisions relating to the build (be it pre-commencement or ad-hoc during the works).
Highly recommended.”
Beyond the architecture of your home, there lies a beautiful story of prior-occupants and a family home.
Our aim at SH2 Consulting is to transform your space into a modern and optimised living experience for you to enjoy every day.
With our collaboration your redevelopment aspirations will be made tangible and your ideas will have their place in marking your stamp in the story of your home.
Choosing the right team to help complete the journey to your home 2.0 is fundamental to its success.
Our team will guide you through this redevelopment journey, identifying areas of home improvement while striving to maintain characteristic features of functional living and rich history that only time can build.
The Process
Stage 0 - Feasibility
Our initial no-obligation consultation offers an opportunity to meet and understand your development aspirations, providing guidance on estimated project budgets and begin the process of defining a client brief to achieve your Home 2.0.
The one-on-one discussion will also give insight into how your home could be adapted and tailored to suit your needs in the context of local planning policies and site-specific optimisation of natural daylight /scenic vistas etc. There is no ‘cookie-cutter one-size fits all’ design approach at our end. Each client and property are treated with a personalised and tailored approach to work towards meeting your specific development goals.
Stage 1 - Site survey & planning drawings
We will visit your home to carry out detailed measured survey and document existing property condition. These measurements will be translated into a set of existing building drawings and form the basis of an outline proposed scheme of potential adaptations for discussion.
With your engagement we will undergo an iterative process of scheme refinement and prepare a full set of plans and elevations for submission to the local planning authority for statutory approvals.
Stage 2 - Technical design & statutory agreements
Once we have obtained consents from local planning authority for the proposed scheme, we will overlay more information into the drawing set to create the detailed technical drawing package. The specification and architectural drawings, with junction assembly and specification of building components, are created for the construction process to satisfy UK Building Regulations.
We engage alongside a team of consultant structural engineers to provide a technically deliverable design solution to include any modification of the building envelope and interior.
We assist with seeking statutory approvals from water and drainage authority to ensure any existing public mains infrastructure sewerage assets are not impeded and any adaptations comply with mandated specification and guidance. We assist with guiding you through Party Wall Act process, coordinating with your appointed surveyor to ensure we are compliant with this statutory process before commencing any building works.
Stage 3 - Tender
The collective set of technical design drawings, specifications and calculations will offer the building contractor a road-map to accurately quote for proposed construction of your new home.
As part of the tender submission, we formulate a detailed descriptive scope document outlining the schedule of works and generate a pricing template which is submitted to all prospective bidders. This schedule enables all quotes to be compared equally and mitigate scope gaps alongside the risk of unknown project costs very early on to ensure we can deliver the scheme to budget.
We can also suggest prospective contractor with excellent references who will welcome the opportunity to build your dream home.
Stage 4 - Building control
The full technical drawing set will be submitted for validation before works are carried out.
The appointed Building Control officer will monitor key stages of the build and carry out site visits until the end of the project to ensure building works are executed following the UK Building Regulations.
We will take care of this process and coordinate with the appointed Building Control Surveyor facilitating any information requests during the build phase.
Stage 5 - Construction management
We like to take very hands-on approach at this stage, working closely with the building contractor and other client appointed suppliers involved to answer queries and streamline the delivery of your new home.
Before works start, we prepare a final detail drawing with your input confirming the dimensional set out and position of all interior fixtures, fittings, and services to ensure this is all coordinated amongst the trades.
We support our clients with procurement for purchasing and sourcing free-issue items to be well prepared enter the construction phase ready with their procured items for install. This is fundamental to maintaining good momentum during the build phase to meet programme targets.
We carry out regular site visits and meetings to monitor the quality of the build and keep you updated on progress, identifying any deviations from the proposed scheme and flagging up any defects.
We ensure good communication between all parties involved and promptly troubleshoot queries while keeping the clients’ finish product goal in mind as a priority.
As part of the on-site monitoring role, we review, assess, and track payments to the building contractor in line with works that have been complated, assessing variations and any changes to ensure tight cost control.
Our Values
Our passion is to create homes which improve the way users can collectively experience and grow into. A modern family home is much more than a place to eat and sleep, bridging the atmosphere created by both social spaces and private spaces. We take great pride in making spaces which everyone can enjoy together; not just the experience of being in a newly refurbished house but the luxury of being in your own home tailor designed by you.
Quality
With a combined experience of 23 years in the design and development sector, we have nurtured the quality and passion that our brand is known for. SH2 Consulting is a brand powered to empower present homes so that they can have an upgrade. Transform into Home 2.0’s while retaining the spirit of the Home 1.0. Quality is not only reflected in the service level we strive to achieve across the board consistently but is also expressed in the resultant aesthetics of architecture and interior spaces we conjure.
Commitment
Beyond the formalities and contracts, we believe in the power of commitment. Committing to our projects is one of our promises to our clients. These projects are our professional mission. The hard work and persistence, which is part-and-parcel of the home improvement roller-coaster, are all worth it when we see the excitement on our clients faces as we help turn the ideas and thoughts translated onto paper and built-out in real life. We view the final outcome of our projects as a testament of our commitment to our clients.
Collaboration
We believe collaborating is the bi-product of good communication. Our clients are consulted and involved in every step of the project journey, encouraged to explore options, share ideas and opinions to pragmatically refine the final product to the best version it can be. An optimised Home 2.0 that is achieved by allowing ideas to develop via two-way street conversations. The collaboration with building contractors that we manage and motivate during the construction phase enable us to get the best out of them, collectively striving towards common goal of creating beautiful well built-homes.
About us
Our team has worked on a variety of project types and scales, ranging from mixed-use commercial developments, large infrastructure projects, education, hotels, large scale residential developments and bespoke residential re-development projects.
Sandeep Halai
(BSc Arch.Eng | Dip.Arch)
16 years of design and construction experience
Hiren Halai
(BSc Commercial Management | MCIOB)
13 years of design and construction experience
What our clients say
Click here to read more reviews from our clients on Houzz
If you would like to arrange a free consultation to see how we can help you then call us on: 020 8058 2228 or email info@SH2consulting.com
Get in touch
t. 020 8058 2228
e. info@SH2consulting.com
© 2020 SH2 Consulting Ltd | Website by Pink Lemon Branding & Design Ltd

